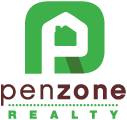SOLD
$460,000
Sold Date 04/15/2024
448 8th Avenue
Galloway, NJ 08205
4
Beds
4
Baths
2,839
Sq. Ft.
1.94
Acres Lot
Single Family
91 days on Nestfully
120 views
A Rare Find! Don't miss out on this truly unique custom designed and built home situated on almost 2 acres of land in the heart of Galloway Township. There's only ever been one owner of this home and it was clearly a home built for fun and entertainment!! From the moment you pull into the massive circular driveway you'll love the beautiful brick facade and huge 2 car garage. The interior with almost 3,000 sf, of living space offers an open layout with soaring cathedral ceilings in both the living room and kitchen. The living room, located off the entry foyer, boasts a two story brick fireplace that goes up the center of the room with balcony from loft area above. From this room you can see the 28 x 16 Great room/dining which is also open to the kitchen making this a great home for entertaining. The kitchen, located at the back of the home with a southern exposure has the most amazing 3 windows that run from the kitchen counter, up the wall and then continues up the ceiling to 3 huge skylights. The natural light that pours into this room is spectacular but can be controlled with the built in blinds. The 20' kitchen has a huge center island with counter space for seating on two sides. All the counters are granite and the appliances are stainless steel. The 5 burner gas range/oven is perfect for the gourmet chef. There is also a custom pantry with built in retractable shelving. At the other end of the kitchen is the dining area which is all open to the family room that features 6' tall Anderson windows that run almost floor to ceiling Use the sliding glass doors off the dining room to take you to the raised wood deck that overlooks the huge and ver private back yard. The focal point of this area is the amazing L shaped in-ground pool, adjoining pool house, covered Cabana and pond areas. There's electric and lighting in this area. Beyond all of this is more property for whatever use you can imagine. Back in the house on the other end of the first floor is the 27 x 14 master bedroom with a huge walk in closet and luxurious spa bathroom. This room also has its own sliding glass door and private deck. Use this room as an in-law quarters if you want because there is a second 20 x 14 master bedroom upstairs with it's own private bath and private deck. In fact every bedroom upstairs has it's own private deck! And those other bedrooms are 20 x 16 and 14 x 12. In the middle of the second floor is the bridge area that looks down into the kitchen from the back and the living room from the front. If you haven't figured it out yet, this is truly an amazing, one of a kind home. In addition to all this space there's the unfiished partial basement that has both an inside and out side entrance. Use your imagination with this space but since the outside entrance is right off the driveway it would be a perfect place to have a home offie with separate entrance (especially since it has full size windows) or make it your in-law quaters or man cave. The options are endless. This home does need some updating since most of the finishes are original but do the math . . . you could never reproduce this home for this price. The home is being sold "as is" but you are welcome to have a home inspection. Just understand that the seller will not be doing any repairs. The home is currently serviced by a private well, however the hook up for public water is in the street and has been run to the home so all you need to do is hire a plumber to hook it up. Interior pictures coming soon.
NJAC2010924
Single Family
4
Traditional, 2 Story
3 Full/1 Half
1988
ATLANTIC
1.94
Acres
Well, Public, Private
2
Brick,Brick Veneer,Frame,Vinyl siding
Public Sewer
